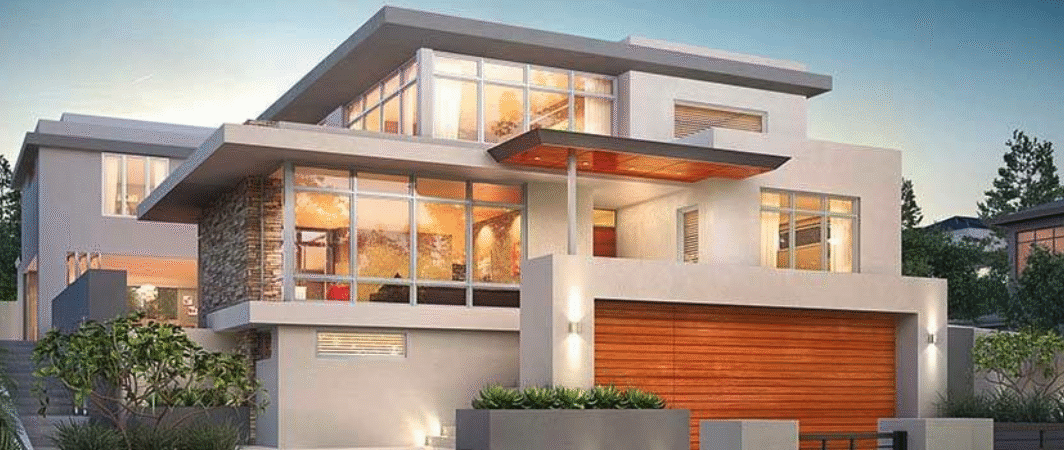To paraphrase Victor Hugo, anarchy will soon reign “where no strategy is prepared, where time disposal is left only to chance.” Hugo had a point when it came to designing a bespoke home. As a general rule, the planning phase of a custom-built home is critical to its success.
Here are five pointers to assist your architect to develop the ideal family-friendly custom house plan or help with renovating an older house.
Begin with the Basics
Start making selections about your custom house layout without the aid of expensive software. A pencil and a sheet of paper are all you really need. Sketch out your concepts. Brainstorm. Make a list of the things you desire in each area and put them down on paper. You can get your home design team on the same page with even the most basic of sketches.
Showcase and make the most of the property.
The land on which a future custom home will be built is frequently already owned by the person looking for a custom house plan. The terrain, size, and greatest qualities of the lot should be considered if you know where your custom home will be built. For example, if your lot overlooks a nature scape, you can choose to face the living room toward the feature so that your family can observe nature in action. As an alternative, you may choose to position your bedrooms near a brook or stream on your land so that you may sleep peacefully to the sound of rushing water.
Additionally, you’ll want to think about whether the terrain is sloping when deciding which windows to put where. For a steep slope, a bespoke home design will seem significantly different from one on a level site.
Establish a Feature Hierarchy
Prioritize the things you want in your new home once you’ve recorded your thoughts in a basic form. If you allow your imagination to run wild, designing a custom home might quickly go over your allocated spending limit… Prioritize the most critical components of your design when there are so many luxuries to pick from. It may be more important to establish a herb garden instead of a gas line if you’ve always dreamed of having a box window in your kitchen where you can grow herbs.
Take into Account how things Work and how they Flow
Consider how your final design will flow and how your family will operate in each area as you and your designer begin to play around with the layout. For example, bedrooms should be located away from the living areas of the house in order to prevent noise. An open floor plan with smooth movement between the living room, kitchen, and dining area will also work well if your family prefers to congregate in the kitchen. This type of architecture also facilitates a smooth transition from one space to the next.
Reflect Light Back to You
Humans are profoundly affected by light. Indeed, Seasonal Affective Disorder (SAD) is a common problem in locations that don’t get much sunlight throughout the winter months. Weight gain, tiredness, social disengagement, and lethargy are all symptoms of this condition. SAD sufferers or those migrating to regions with lengthy, overcast winters (such as the Pacific Northwest) can consider including skylights in their custom house plans to help them cope with the lack of natural light. Even if you’ve never been unhappy on a cloudy day, skylights are wise since they eliminate the need for artificial light and deliver up to 30% more light than vertical windows. They are also beautiful.
In a bespoke house design, the layout of rooms is also influenced by light. It’s best to face your eating nook east so that it may capture the early sun, for example.
You should also think about how you may make your house more comfortable by using electrical lighting. Installing brightwork lighting over the kitchen counters, for example, is something a custom home designer may recommend. Dimming sconces in the bedroom, for example, might evoke feelings of romance or serenity.
You may design the home of your dreams by meditating on the points given above. Spend as much time as you need with your interior designer. You should keep in mind that it is far easier to make changes to your custom house upfront than then afterwards. If you are looking to design an outdoor workspace check out this post. And check out this post if you plan on building a new kitchen.
