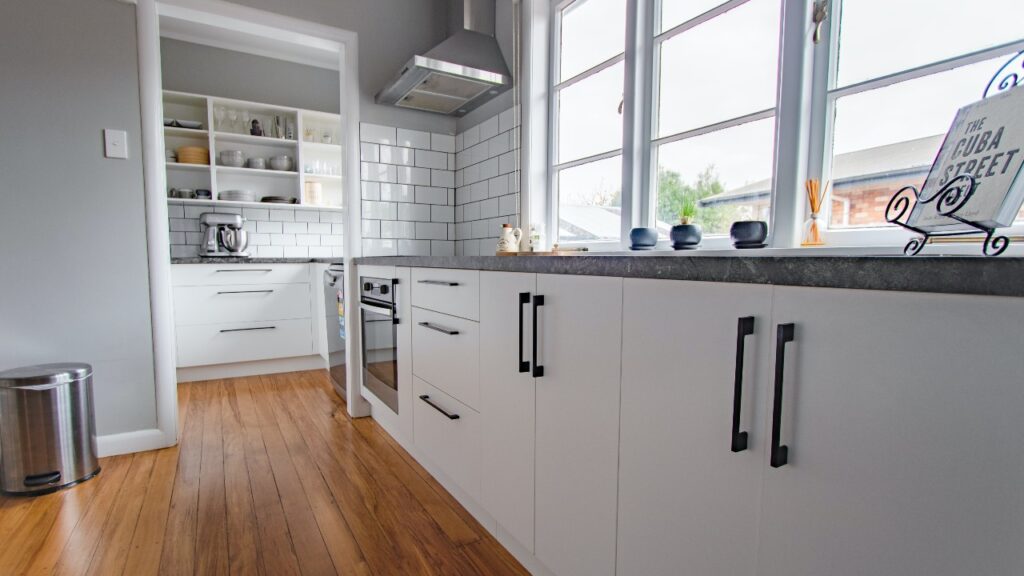Planning a kitchen can be nerve-wracking — after all, it’s usually one of the most expensive aspects of a home renovation, so getting the design just right might seem intimidating
In this article, we’ll focus on the planning process, or what you should think about while designing your kitchen in order to get the most out of your final design.
Is It Possible to Design a New Kitchen on Your Own?
In certain circumstances, designing a kitchen on your own is a viable option. When purchasing from a cheap shop that provides off-the-shelf pieces that may be purchased separately, this is more likely to be an option. Is it truly necessary for you to design the kitchen?
Kitchen designers, in particular, have experience in determining the optimal arrangement of kitchen equipment. They can help you to make the most of your kitchen plan at no added expense to the project. This will guarantee that your internal storage is as efficient as possible, with the appropriate shelving, pull-out units, and cabinet finishes to make your kitchen more user-friendly.
A kitchen designer can interpret your brief in terms of styles, colours, and finishes if you’re not an interiors expert, but if you’re more confident in your style, a kitchen designer may be more of a guiding hand rather than prescribing choices to you.
When working with a design-build firm or an architect, you may discover that they are ready and able to design your kitchen as well. In this case, it could be up to you to specify your storage requirements in greater detail.
Where to Look for a Kitchen Designer

A few factors will influence your decision to hire a kitchen designer. First and foremost, you must identify the kitchen designer/manufacturer with whom you wish to collaborate. This may be determined by the styles and ranges offered by these stores, a specific material you’d want to utilize, and practical concerns such as money.
There will almost certainly be a large number of kitchen merchants in your region, so keep an eye out for smaller independent stores as well as major names and chains. Just because they look to be more boutique doesn’t guarantee they’ll be more expensive.
Examine their websites as well as their social media-tagged photos. Although some manufacturers don’t always exhibit finished customer kitchens, this might offer you a better understanding of how their kitchen ideas work in practice.
Many kitchen showrooms now offer virtual design meetings, even if it’s just for an initial consultation, but it’s always necessary to visit a real showroom to inspect the units in person before making a decision.
When you visit a showroom, you can get a feel for the kitchen designers that work there. It’s crucial to have a good connection with your designer so that your requirements and concerns are understood and you feel comfortable working with them to create the best option for you. If you’re immediately given a designer, it’s good to look around – everyone works differently, and some may be better suited to your viewpoint than others.
Related:
How to Create a Design Brief for a Kitchen

Going into a design meeting with no ideas is a terrible idea, but going into one with a kitchen designer who is reluctant to bend on your ideas can also negatively impact the outcome of your ultimate design.
Take stock of your current kitchen as the first step in drafting a design brief. What works and what doesn’t in the kitchen for you? What are some things you wish you had more storage space for? In an ideal world, what would you be able to accomplish with the space? Don’t forget to ask your entire family, as they will be using the facility as well.
If you’re buying a kitchen as a couple, it’s a good idea to speak over your thoughts before your design session so you can make sure you’re both on the same page and give the designer the most detailed brief possible.
Using Pinterest boards to collect inspiring photos of all the kitchen design essentials is a terrific idea, as is cutting out pages from your favourite publications to take with you. Before you present a brief to a client, you don’t need to have made any definite conclusions.
Some kitchen firms will have their crews measure your kitchen properly, while others will rely on you to do so. If you’re undergoing re-modelling, you’ll almost certainly need to provide measurements for your initial meeting. Don’t forget to take photographs of the present space, as well as any blueprints, sketches, or renderings of the future area.
Take Some Samples and Make a Moodboard
Creating a moodboard is more about having your samples all together in the place they’ll be in than it is about having photographs and samples nailed down to an actual board.
Under a kitchen showcase, colours and materials are only displayed in one light, which is frequently artificial. You can be in for a big surprise when the kitchen is delivered if you don’t have the ability to look at examples of the kitchen doors in your real area.
You could find that a colour is too faint or too strong, or that specific hues are drawn out of the colour, that didn’t exist when you saw them in a showroom, changing the entire feel of the kitchen.
Having all of your samples together also allows you to see how they contrast with one another, ensuring that the tones and textures are correct and that there are no conflicts.
Leave a Reply